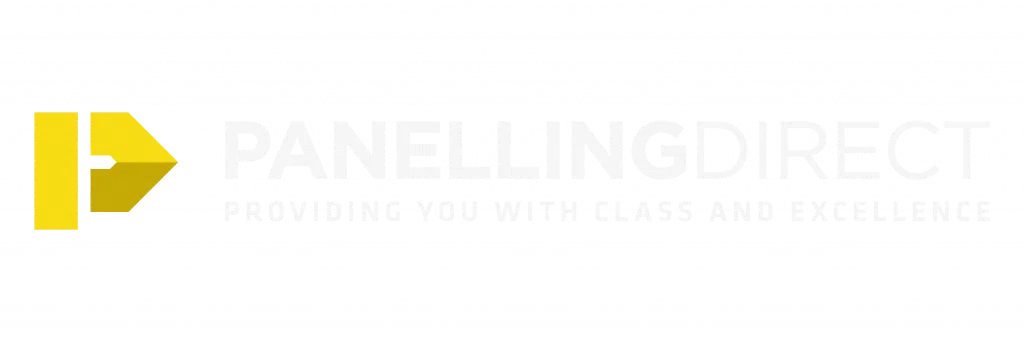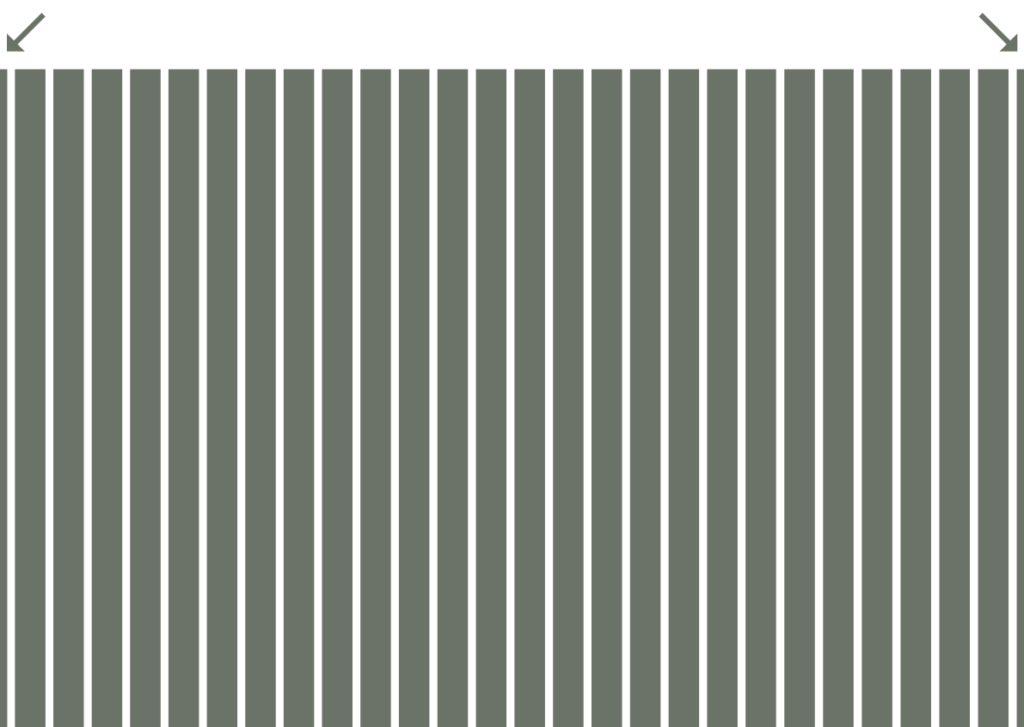Budget Slat Wall Panelling (Slats cut to size & Primed)
Individual MEDITE MDF slats

Handmade in the UK
From the finest materials
5 Star Rated
On Google & TrustPilot
Choose Your Delivery Day
View delivery information
Individual MEDITE MDF slats
Moisture resistant MDF Panelling Kit
All panels cut to size, sanded & primed
If you’re unsure of your design, speak to our experienced staff.
No MDF backboards are supplied with kits - Please contact us to add.
Follow our Fitting content on our home page or follow our fitting manual below.
We provide all the pieces noted upon delivery to guide you.
STEP 1
Mark up your wall- using a pencil mark where the Panels will be applied to the wall
STEP 2
Apply adhesive to your walls & Panels (We advise you start with top & bottom rails first)
STEP 3
STEP 4
STEP 5
STEP 6
STEP 7
STEP 8
– Total Height will be cut to length
– Enough slats to cover your width (based on 10mm gap)
– End panels provided if required
Transform any wall, any room or space with our Panelling kit.
Add character & style to any home, this kit brings your interior design dreams to life.
You can add the colour, layout & Style perfectly.
Personalise your room with light from a nearby window facing your Panelling.
If You can imagine a perfect space or room, we can help create it.
Installation- Follow our fitting video on our home screen, we also have a walk through below.
We have tips on equipment required for your project that you may need.

Had a great experience with our kits and want to be featured here?
Tag your posts @panellingdirect


Measuring Guidlines
Width
Height
Fitting Service
Please ensure walls are smooth and level before booking in fitting services. If the surface isn’t level, please contact us and we shall be happy to advise.
Surfaces up to 4000mm width & 3000mm height only.
Adapt End Panel Widths?
We work on a 20mm or 10mm gap between each slat wall panel, this means that only total widths that are multiples of the selected panel width (40mm or 50mm) + 20mm/10mm, minus 20mm/10mm (as there is no gap needed after the last panel) are possible when using all equally sized panels.
For example, if your selected total width is 1600mm, and you choose 50mm as your panel width, with a 10mm gap this would require 26.83 panels. To prevent you having a smaller panel on one side, we can adapt both of your end panels so that they are equal width. This would result in you having 26 50mm panels, and two equal smaller panels which you can place at the ends.
Without Adapted End Panel Widths
One smaller panel

With Adapted End Panel Widths
Two equal smaller width end panels

Delivery Information
If your order contains a large item, we will deliver your whole order within 1-7 days. Otherwise you will have the option to select a delivery date at checkout.
Express delivery– Call for a price on express delivery.
Saturday delivery– We only cover the Midlands on Saturday.
Please contact us if you have any questions related to delivery, and we will be happy to advise.
Please enter details for a quote

We offer a FREE shaker style wall panelling design service but only for single wall designs. Please enter the details below and we will respond with your design ASAP!

Fill in the form below and one of the team will deal with your request!

